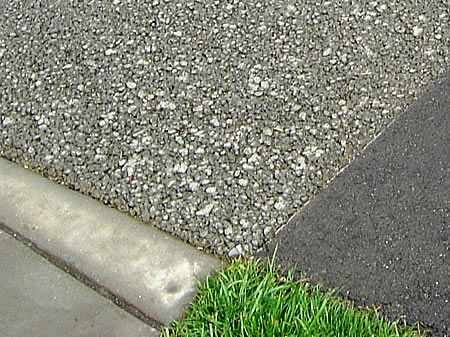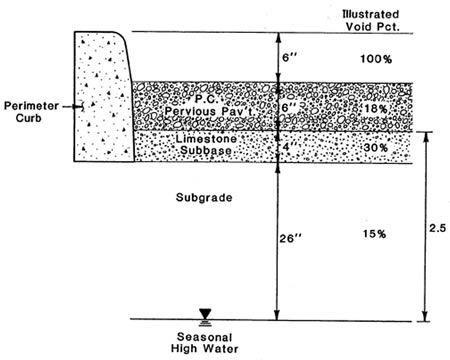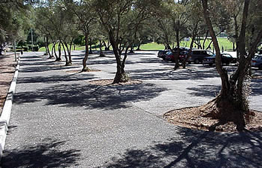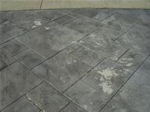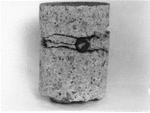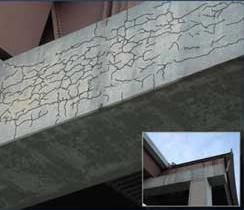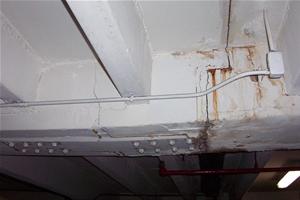Concrete Foundations

The foundation of a home or building is essential to the value and safety of the structure. The construction must be done correctly in terms of the type of foundation being formed, avoiding problems with settlement, and properly preparing the sub grade through final curing stages. Each phase of foundation construction has necessary requirements and components upon which a structure depends.

Concrete Slabs
Concrete slabs are used to support everything from patio furniture, to foot traffic, to semi-trailer trucks. With such a wide range of purposes and support requirements, concrete slabs present many construction variables that must be considered before concrete placement begins.
A slab pour requires efficient planning so that all of the elements that go into producing a high-quality slab are done in time (before the concrete sets) and done correctly. Knowing the right finishing tools to use and the right time to start bull floating and final troweling are essential to preventing dusting, scaling and craze cracking of the slab.

You also need to provide a firm and stable base for the concrete slab by compacting the sub grade properly. Neglecting this critical step can result in serious slab settlement and cracking problems, especially in slabs placed on poor subsoil or exposed to heavy traffic conditions.

Determining the right concrete mix design and reinforcement requirements for the anticipated slab exposure and traffic conditions is essential as well. You'll need to calculate the proper water-cement ratio and air-entrainment requirements for the concrete mix to ensure that the slab will perform as intended. Proper positioning and support of wire reinforcement is also important to control and minimize cracking.

After concrete placement, you have a whole new set of issues to address, such as proper placement and spacing of control joints and adequate curing. The timing and execution of these post-pour activities are equally essential to good slab performance, since rapid drying of a slab and improper installation of control joints can lead to inadequate strength and unwanted cracking. Concrete that is moist cured for at least seven days is about 50% stronger than uncured concrete.
CMU Masonry

In the United States, a concrete masonry unit (CMU) -- also called concrete block, cement block, and foundation block -- is a large rectangular brick used in construction. Concrete blocks are made from cast concrete, i.e. Portland cement and aggregate, usually sand and fine gravel for high-density blocks. Lower density blocks may use industrial wastes as an aggregate. Those that use cinders (fly ash or bottom ash) are called cinder blocks in Canada, the US and New Zealand, breeze blocks (breeze is a synonym of ash)[1] in the UK, hollow blocks in the Philippines and are also known as besser blocks or bricks in Australia. Clinker blocks use clinker as aggregate. In non-technical usage, the terms cinder block and breeze block are often generalized to cover all of these varieties. Lightweight blocks can also be produced using aerated concrete.
Sizes and structure
Concrete blocks may be produced with hollow centers to reduce weight or improve insulation. The use of block work allows structures to be built in the traditional masonry style with layers (or courses) of staggered blocks. Blocks come in many sizes. In the US, with an R-Value of 1.11 the most common nominal size is 16x8x8 in (410x200x200 mm); the actual size is usually about 3/8 in (9.5 mm) smaller to allow for mortar joints.
Applications
Concrete block, when built in tandem with concrete columns and tie beams and reinforced with rebar, is a very common building material for the load-bearing walls of buildings, in what is termed "concrete block structure" (CBS) construction. American suburban houses typically employ a concrete foundation and slab with a concrete block wall on the perimeter. Large buildings typically use copious amounts of concrete block; for even larger buildings, concrete block supplements steel I-beams. Tilt-wall construction, however, is replacing CBS for some large structures.
Structural properties
Concrete masonry can be used as a structural element in addition to being used as an architectural element. Un-grouted, partially grouted, and fully grouted walls are the different types of walls allowed. Reinforcement bars can be used both vertically and horizontally inside the CMU to strengthen the wall and results in better structural performance. The cells in which the rebar is placed must be grouted for the bars to bond to the wall. For this reason, high seismic zones typically only allow fully grouted walls in their building codes. The compressive strength of concrete masonry units and masonry walls varies from approximately 1,000 psi (7 MPa) to 5,000 psi (34 MPa) based on the type of concrete used to manufacture the unit, stacking orientation, the type of mortar used to build the wall, and other factors.
Brick

A brick is a block or a single unit of a ceramic material used in masonry construction. Typically, bricks are stacked together or laid as brickwork using various kinds of mortar to hold the bricks together and make a permanent structure. Bricks are typically produced in common or standard sizes in bulk quantities. They have been regarded as one of the longest lasting and strongest building materials used throughout history.
In the general sense, a "brick" is a standard-sized weight-bearing building unit. Bricks are laid in horizontal courses, sometimes dry and sometimes with mortar. When the term is used in this sense, the brick might be made from clay, lime-and-sand, concrete, or shaped stone. In a less clinical and more colloquial sense, bricks are made from dried earth, usually from clay-bearing subsoil. In some cases, such as adobe, the brick is merely dried. More commonly, it is fired in a kiln of some sort to form a true ceramic.

Structural Concrete

Structural concrete is generally a composite material in which concrete's relatively low tensile strength and ductility are counteracted by the inclusion of reinforcement having higher tensile strength and/or ductility. The reinforcement is usually, though not necessarily, steel reinforcing bars (rebar) and is usually embedded passively in the concrete before it sets. Reinforcing schemes are generally designed to resist tensile stresses in particular regions of the concrete that might cause unacceptable cracking and/or structural failure. Modern reinforced concrete can contain varied reinforcing materials made of steel, polymers or alternate composite material in conjunction with rebar or not. Reinforced concrete may also be permanently stressed (in compression), so as to improve the behavior of the final structure under working loads. In the United States, the most common methods of doing this are known as pre-tensioning and post-tensioning.
Behavior of reinforced concrete

Concrete is a mixture of coarse (stone or brick chips) and fine (generally sand or crushed stone) aggregates with a binder material (usually Portland cement). When mixed with a small amount of water, the cement hydrates to form microscopic opaque crystal lattices encapsulating and locking the aggregate into a rigid structure. Typical concrete mixes have high resistance to compressive stresses; however, any appreciable tension (e.g., due to bending) will break the microscopic rigid lattice, resulting in cracking and separation of the concrete. For this reason, typical non-reinforced concrete must be well supported to prevent the development of tension.
If a material with high strength in tension, such as steel, is placed in concrete, then the composite material, reinforced concrete, resists not only compression but also bending and other direct tensile actions. A reinforced concrete section where the concrete resists the compression and steel resists the tension can be made into almost any shape and size for the construction industry.
Common failure modes of steel reinforced concrete
Reinforced concrete can fail due to inadequate strength, leading to mechanical failure, or due to a reduction in its durability. Corrosion and freeze/thaw cycles may damage poorly designed or constructed reinforced concrete. When rebar corrodes, the oxidation products (rust) expand and tend to flake, cracking the concrete and unbonding the rebar from the concrete. Typical mechanisms leading to durability problems are discussed below.
Mechanical failure
Cracking of the concrete section is nearly impossible to prevent; however, the size and location of cracks can be limited and controlled by appropriate reinforcement, control joints, curing methodology and concrete mix design. Cracking can allow moisture to penetrate and corrode the reinforcement. This is a serviceability failure in limit state design. Cracking is normally the result of an inadequate quantity of rebar, or rebar spaced at too great a distance. The concrete then cracks either under excess loading or due to internal effects such as early thermal shrinkage when it cures.
Ultimate failure leading to collapse can be caused by crushing of the concrete, when compressive stresses exceed its strength; by yielding or failure of the rebar, when bending or shear stresses exceed the strength of the reinforcement; or by bond failure between the concrete and the rebar.
When designing a concrete structure, it is normal to state the concrete cover for the rebar (the depth within the object that the rebar will be). The minimum concrete cover is normally regulated by design or building codes. If the reinforcement is too close to the surface, early failure due to corrosion may occur. The concrete cover depth can be measured with a cover meter. However, carbonated concrete only becomes a durability problem when there is also sufficient moisture and oxygen to cause electro-potential corrosion of the reinforcing steel.
Pervious Concrete

Paved surfaces are so ubiquitous in urban areas today that most of us give little thought to the impact they have on water quality and the health of the environment. But here's the sobering reality: As more available land area in the country gets paved over, a larger amount of rainwater ends up falling on impervious surfaces such as parking lots, driveways, sidewalks, and streets rather than soaking into the soil. This creates an imbalance in the natural ecosystem and leads to a host of problems including erosion, flash floods, water table depletion, and pollution of rivers, lakes, and coastal waters as rainwater rushing across pavement surfaces picks up everything from oil and grease spills to deicing salts and chemical fertilizers.
A simple solution to avoiding these problems is to stop installing the impervious surfaces that block natural water infiltration into the soil. But few of us are ready to give up our paved roads, driveways, and parking lots. Rather than building them with conventional concrete or asphalt, more and more communities, municipalities, and businesses are switching to pervious concrete or porous pavement, a material that offers the inherent durability and low life-cycle costs of a typical concrete pavement while retaining storm water runoff and replenishing local watershed systems.
Instead of preventing infiltration of water into the soil, pervious pavement assists the process by capturing rainwater in a network of voids and allowing it to percolate into the underlying soil. In many cases, pervious concrete roadways and parking lots can double as water retention structures, reducing or eliminating the need for traditional storm water management systems such as retention ponds and sewer tie-ins.
How Pervious Concrete Works
Essentially, pervious concrete is a structural concrete pavement with a large volume (15 to 35 percent) of interconnected voids. Like conventional concrete, it's made from a mixture of cement, coarse aggregates, and water. However, it contains little or no sand, which results in a porous open-cell structure that water passes through readily.
When pervious concrete is used for paving, it can take in storm water at a rapid rate of 3 to 5 gallons per minute per square foot of surface area, which exceeds the flow rate needed to prevent runoff in most rain events. The rainwater may be stored in a coarse gravel layer underneath the pavement or allowed to percolate into the underlying soil. Because the pavement itself acts as a retention area, it helps to prevent much of the polluted runoff that normally occurs with impervious pavements. The filtration process also helps to purify the water. As the water percolates through the open cells of the pavement, aerobic bacteria in the voids help to break down harmful pollutants and chemicals.
Economic Benefits
In general, initial costs for pervious concrete pavements are higher than those for conventional concrete or asphalt paving. But total costs can be substantially lower.
The material itself is only a little more expensive, but we tend to install pervious concrete thicker than regular concrete. The reason is that we know the water is going to go through and saturate the sub grade underneath. So you must design for a weaker sub grade. With a pervious parking lot, we may go 6 inches thick versus 4 inches for conventional concrete.
When you compare overall installation and life-cycle costs, pervious concrete is the clear winner. You just cannot look at per square foot costs. You have to look at overall system costs, he says. For parking lot owners, pervious concrete is a sustainable product that actually saves them money. It ends up being less expensive than a conventional parking lot.
Among the reasons why:
- Lower installation costs
 According to the Center for Watershed Protection, installing traditional curbs, gutters, storm drain inlets, piping, and retention basins can cost two to three times more than low-impact strategies for handling water runoff, such as pervious concrete. Projects that use pervious concrete typically do not need storm sewer ties-ins, which eliminates the cost of installing underground piping and storm drains. Grading requirements for the pavement are also reduced because there is no need to slope the parking area to storm drains.
According to the Center for Watershed Protection, installing traditional curbs, gutters, storm drain inlets, piping, and retention basins can cost two to three times more than low-impact strategies for handling water runoff, such as pervious concrete. Projects that use pervious concrete typically do not need storm sewer ties-ins, which eliminates the cost of installing underground piping and storm drains. Grading requirements for the pavement are also reduced because there is no need to slope the parking area to storm drains.- Permits the use of existing sewer systems
- Pervious concrete may also reduce the need for municipalities to increase the size of existing storm sewer systems to accommodate new residential and commercial developments. Cities love pervious concrete because it reduces the need to rebuild storm sewer systems when new developments go up.
- Increased land utilization
- Because a pervious concrete pavement doubles as a storm water management system, there is no need to purchase additional land for installing large retention ponds and other water-retention and filtering systems. That means developers and property owners can use land more efficiently and maximize the return on their investment.
- Lower life-cycle costs
- Pervious concrete is a sustainable paving material, with a life expectancy equal to that of regular concrete. Most parking areas, when properly constructed, will last 20 to 40 years, according to the Southern California Ready Mixed Concrete Association.
Environmental Benefits
Storm water runoff is a leading source of the pollutants entering our waterways. According to the U.S. Environmental Protection Agency, about 90 percent of surface pollutants are carried by the first 1-1/2 inch of rainfall. Storm water drains don't typically channel this polluted runoff to treatment facilities, but instead convey it directly into local water bodies. This can increase algae content, harm aquatic life, and require expensive treatments to make the water potable.
The big three pollutants in urban runoff are sediment (dirt and debris), heavy metals (from the brake linings of cars), and hydrocarbons. One source of hydrocarbons is the oil that drips onto pavements from vehicles. But the primary contributor is asphalt. Studies have shown that 90 to 95 percent of the hydrocarbons in urban runoff are from the binder and sealer used for asphalt pavements, he says.
To address these serious pollution concerns, the EPA and many local municipalities and regional watershed authorities are tightening environmental regulations and requiring more stringent storm water management practices. Pervious concrete is becoming one of the most viable solutions.
Here are some of the reasons why. A pervious concrete pavement can:
- Reduce the amount of untreated runoff discharging into storm sewers.
- Directly recharge groundwater to maintain aquifer levels.
- Channel more water to tree roots and landscaping, so there is less need for irrigation.
- Mitigate pollutants that can contaminate watersheds and harm sensitive ecosystems.
- Eliminate hydrocarbon pollution from asphalt pavements and sealers.
In addition to storm water control, pervious concrete pavements aid in reducing the urban heat-island effect. Because they are light in color and have an open-cell structure, pervious concrete pavements don't absorb and store heat and then radiate it back into the environment like a typical asphalt surface. The open void structure of the pervious pavement also allows cooler earth temperatures from below to cool the pavement.
The lighter color of concrete is also beneficial from an energy-savings standpoint. Because the concrete is reflective, the need for lighting at night is reduced.
Beyond helping the environment, pervious concrete pavements are also safer for drivers and pedestrians. Because pervious concrete absorbs water rather than allowing it to puddle, it reduces hydroplaning and tire spray. In Florida, parks are installing pervious concrete pathways to provide disability access for people in wheelchairs.
Poured in Place Walls

Cast-in-place (CIP) concrete walls are made with ready-mix concrete placed into removable forms erected on site. Historically, this has been one of the most common forms of building basement walls. The same techniques used below grade can be repeated with above-grade walls to form the first floor and upper levels of homes.
Early forays into this technology were done more than 100 years ago by Thomas Edison. He saw the benefit of building homes with concrete well before it was widely understood. As technology developed, improvements in forming systems and insulation materials increased the ease and appeal of using removable forms for single-family construction. These systems are strong. Their inherent thermal mass, coupled with appropriate insulation, makes them quite energy efficient. Traditional finishes can be applied to interior and exterior faces, so the buildings look similar to frame construction, although the walls are usually thicker.

Advantages
Cast-in-place provides benefits to builders and building owners alike.
Owners appreciate:

- strong walls
- safety and disaster resistance
- mold, rot, mildew, and insect resistance (below grade can require termite protection)
- sound-blocking ability
- for insulated systems, energy efficiency and resultant cost savings
Contractors and builders like:

- familiarity
- expands business to include more than basements
- cost effective building technology (reusable forms lower placement costs)
Sidewalks and Driveways

One of the biggest appeals of concrete sidewalks and driveways is their long service life, which averages from 20 to 40 years. The key factor in sidewalk longevity is the quality of construction. Even a concrete sidewalk can fail after several years if poor materials are used and good design and construction practices are ignored. Concrete plays an important role in enhancing the look and the lifespan of parking lots and roadways.

- Proper compaction and preparation of the sub grade beneath the sidewalk or driveway is essential. The uniformity of the compaction is just as important as the degree of compaction. Uniform compaction diminishes differential settlement of the concrete sidewalk and reduces the chance of crack development.
- Although concrete can be placed directly on the sub grade, it's much better to place a granular sub base layer between the compacted sub grade and the concrete slab to provide more uniform support and to bridge over minor sub grade defects. This is particularly important in areas where the underlying sub grade soil is susceptible to shrinkage due to moisture depletion.
- In cold temperatures, protect newly poured concrete sidewalks from freezing for at least five days after placement.
- In warm temperatures, wet curing or the application of a liquid membrane-forming curing compound is needed to retain adequate moisture in the concrete while its strength is developing. The Curing process should commence immediately after finishing because the concrete surface can dry within 20 to 30 minutes in sunny, windy and warm conditions.
- To minimize cracking, control joints should be cut into the slab at spacing's transversely across the length of the sidewalk or driveway and to a depth of about one-quarter the slab thickness. Decorative concrete contractors can often incorporate these joints into stamped or stenciled patterns to disguise their appearance.
- Be careful about tree location. The roots of large trees can damage sidewalks or driveways by causing uplift of the slab. Once the damage occurs, repairing the sidewalk will require removing the problem roots, which can harm the health of the tree or make it less stable in high winds. A good rule of thumb: Maintain a distance of two sidewalk widths between nearby trees and sidewalk edges. If you want to locate a tree closer to the sidewalk, plant a smaller species. A deep-rooted tree such as an oak or maple will cause less slab uplift than a shallow-rooted tree such as a spruce or poplar.

Framing / Shell Construction
Shell Construction
 Shell construction encompasses the foundation, framing, plumbing, heating and electrical and is the most important thing to be done correctly as everything else builds on this.
Shell construction encompasses the foundation, framing, plumbing, heating and electrical and is the most important thing to be done correctly as everything else builds on this.
Excavation
The equipment used will depend on the access and room to maneuver. Dirt that will not be needed for the backfill will be hauled off site.
Foundations
Concrete will be placed in the excavation to create the footings for the structure. Then, the foundation walls will be installed with block or concrete depending on the specific design.
Slab
The floor may be a slab or may be wood depending on the design. Slabs are poured over pea gravel and any under slab plumbing will have already been installed.
Framing
Roof trusses are the first item that must be ordered on a job. They must be engineered, manufactured and delivered to the job. The first framing is the floor if not on a slab and we use mostly engineered floor systems made of I-Joist and OSB subfloor. Next the walls go up and we must have the window and door sizes selected prior to ensure the proper opening sizes. The roof trusses or rafters and joist and roof decking follow and finally the windows and doors are installed.
Heating & Cooling
Duct work is installed and the refrigerant lines set. Bulk heads may be required in areas where the ductwork can not be run in the joists, usually in the basement.
Plumbing
Water piping, waste & vent lines are installed along with rough in valves for faucets. Once again, the valves need to match the final plumbing fixtures and we need to have already selected all plumbing fixtures.
Electrical
The outlet and switch boxes are placed and the electrical panel changes made. Next the wire is run and fastened in place.
Roofing
Felt is installed when framing is completed to keep the water out and the roofing installed after the mechanical and electrical so that the roof penetrations are in place. The shingles are installed and roof venting (either spot roof events of ridge vent) are installed.
Inspection
At this point the inspectors are scheduled to come and verify that all has been done correctly. There is a wide range of how detailed the inspectors will be and meeting them on site is critical to keep the job moving.
Insulation & Drywall
Wall insulation is installed and the ceiling insulation is either blown in or bats are installed in areas that cannot be accessed for blowing. Holes are foamed, plate lines are caulked and certain areas in the wall plates are fire caulked. When this is completed, the drywall starts. This is the dustiest part of the entire project and great care must be taken to separate the project from the heating and cooling system. It is very common to forget the duct work and have the furnace spread the dust throughout the property
Structural Concrete Repair
What causes damage to concrete?
 The first step is to perform an evaluation and assess what caused the damage--this is often called troubleshooting. Start by thinking about the basic characteristics of concrete--strong in compression, weak in tension. Therefore, a crack implies that the concrete was in tension. Recognize that the crack is always perpendicular to the direction of the tension--always!
The first step is to perform an evaluation and assess what caused the damage--this is often called troubleshooting. Start by thinking about the basic characteristics of concrete--strong in compression, weak in tension. Therefore, a crack implies that the concrete was in tension. Recognize that the crack is always perpendicular to the direction of the tension--always!
Think of a typical shrinkage crack running diagonally from a re-entrant corner in a concrete slab. The concrete was shrinking back in each direction from the corner and that diagonal crack is perpendicular to the direction of shrinkage. Look at a diagonal crack across the corner of a slab panel where it was run over by heavy traffic or the sub base was poorly compacted--the bending force created tension across the top of the slab. Take a saltine cracker and bend down the corner--it breaks in a diagonal line exactly the same as a concrete slab. I guess you could think of a concrete slab as nothing more than a big cracker!
Here are a few typical concrete problems and their causes:
 Corrosion of reinforcing steel: Steel rebar is protected inside concrete because the concrete is very alkaline which prevents rust. But if there are chloride ions present, such as from deicing salts, the chloride destroys the "passivating layer" of alkalinity around the steel, allowing it to rust. Rust has greater volume than steel and the expansion presses against the concrete putting it in tension and causing it to crack and pop off. Chlorides get to the concrete through cracks or by simply penetrating through the concrete's pore structure.
Corrosion of reinforcing steel: Steel rebar is protected inside concrete because the concrete is very alkaline which prevents rust. But if there are chloride ions present, such as from deicing salts, the chloride destroys the "passivating layer" of alkalinity around the steel, allowing it to rust. Rust has greater volume than steel and the expansion presses against the concrete putting it in tension and causing it to crack and pop off. Chlorides get to the concrete through cracks or by simply penetrating through the concrete's pore structure.- Freeze-thaw disintegration: Concrete is porous, so if water gets in and freezes it breaks off small flakes from the surface. Deicing salts make it worse. This is typically called scaling and it can occur during the first winter and get worse over time. When severe, it can lead to complete destruction of the concrete. Proper air entrainment completely prevents scaling.
- Drying shrinkage cracks--Most concrete has more moisture in it when placed than is consumed by the hydration reaction. As that water evaporates, the concrete shrinks--about 0.15 inches over 20 feet, depending on how wet the concrete starts out. If you could hold a slab up in the air while it shrank, it probably wouldn't crack, but since it is on the ground it drags on the sub grade and the shrinkage is restrained and cracks form. Joints in concrete control the drying shrinkage cracks--at least joints let us decide where the crack will form. Learn more about concrete joints.
- Plastic shrinkage cracks--When concrete is placed, if the surface is allowed to dry out before the concrete has gained strength, a pattern of cracks will form on the surface. This is also called crazing These cracks are very shallow and narrow and are seldom a serviceability problem--although they can be objectionable to some owners, especially on decorative surfaces. The solution is proper curing, although synthetic fiber reinforcement can reduce this phenomenon.
- Blisters/delamination--Bubbled concrete surfaces may be blisters caused by prematurely finishing and sealing the concrete surface and sealing in air and bleed water. This can especially be a problem with air entrained concrete and heavy finishing equipment.
- Cracks from structural loads--Here's how reinforced concrete works: the steel reinforcement is completely useless until the concrete cracks. That crack my be very narrow, even invisible, but until the concrete cracks the steel doesn't start getting pulled to hold the concrete together. If there is no steel, inadequate steel, or the loads are too heavy (either during construction or in service), then the cracks can become wider. For a slab on ground that may not be significant, but for a wall or beam or column, cracks may signal structural problems.
General Concrete Construction Labor
In the next 10 years, things will not be what you expect!
Construction has not really changed much in the last 50 years, nor has it? Only a few years ago, a handshake, a builder's set of blueprints, a yellow pad, a pencil, a calculator, a tape measure and a pickup truck was all contractors needed. Today, everyone uses fax machines, computers, email, cell phones, cad and websites. Now we have labor shortages and design-build is as common as the old 'handshake' way of doing business. As a famous person once said: "The future isn't what it used to be!”
The construction industry today is in a challenging position:
- Productivity has declined 20% in the last 20 years
- The average construction worker only works 4.8 hours per day
- Most contractors spend little or no money on training
- The construction labor shortage is a nationwide problem
- Customers now expect low cost and fast schedules with impeccable quality
- Competition is more intense and tougher than ever
- Profit margins are at an all time low
- Traditional suppliers and wholesalers are disappearing
- Major manufacturers are bypassing subcontractors and selling direct to builders
- Contractors and subcontractors are not keeping up with technology
If you are in the same place today as a year ago, you are worse!
Today, if you are not constantly improving, updating and trying new ideas, you cannot keep up with your competition or your customers. Change is fast and continuous. New technology changes every month. Computer software only lasts 18 months. Training is required on an ongoing basis. New equipment requires technical skills once reserved only for the specialists. What will be on this list in the next 10 years?
In the next 10 years, construction will be very different!
- The labor shortage will stabilize at 25%
- College graduates entering construction will fall 35%
- Everyone will communicate over the internet
- Project management will be done on extranet software
- The field will carry small portable wireless computers
- 75% of all current wholesale suppliers will be gone
- One national building code will be universal
- 75% of all paperwork will be replaced by electronic mail
- Over 50% of all construction will be performed 'design-build'
- Blueprints will be replaced by CD-Rom disks and CD Readers
- All invoicing, payments, contracts and correspondence will be paperless
- Most construction equipment will be computer operated
- File cabinets will be eliminated
- Quantity take-off estimating will be integrated with the plans
- 50% of materials will be purchased over the internet
- Robots will do 20% of all construction fieldwork
- Owners will request contractors to joint venture with them to reduce risk
- Everyone will have teleconferencing capabilities
- Projects will take 20% longer to build due to shortages
- Stress levels will be up 25% & fun down by 25%
MBC is not waiting for our competitors to leap ahead of us.
The winners of tomorrow will be the ones who are the leaders, not the followers.
Keep your eyes on the new economy and your values embedded in the past.
A balance of both economies will emerge your company as the innovative leader in your market.
Demolition work
Concrete Demolition and Removal Methods
 We are also engaged in undertaking demolition, demolishing and dismantling projects. There is a requirement for qualified and experienced professionals that are fully trained and have the capability to handle all types of demolition/dismantling/demolishing jobs. In these services, we carry out recycling of material and complete removal of buildings & partial demolition of all types of structures or plant & machinery from small houses for private sectors to large industrial or residential site.
We are also engaged in undertaking demolition, demolishing and dismantling projects. There is a requirement for qualified and experienced professionals that are fully trained and have the capability to handle all types of demolition/dismantling/demolishing jobs. In these services, we carry out recycling of material and complete removal of buildings & partial demolition of all types of structures or plant & machinery from small houses for private sectors to large industrial or residential site.
Demolition Methods
Concrete Demolition and Removal:-This is one of the simplest methods of concrete demolition. Concrete is demolished by using electric and hydraulic breakers of various capacities.
MBC also uses busters and crushers for concrete demolition. Busters are used for mass concrete demolition. This is achieved by bursting pre-drilled holes.

Retaining Walls
 Retaining walls provide lateral support to vertical slopes of soil. They retain soil, which would otherwise collapse into a more natural shape. The retained soil is sometimes referred to as backfill. Retaining walls can be constructed of many different materials and with a variety of building techniques.
Retaining walls provide lateral support to vertical slopes of soil. They retain soil, which would otherwise collapse into a more natural shape. The retained soil is sometimes referred to as backfill. Retaining walls can be constructed of many different materials and with a variety of building techniques.
There are three common types of rigid, monolithic concrete retaining walls we recommend:

Gravity Retaining Walls
- Gravity retaining walls depend on their own weight and any soil resting on the concrete in resisting lateral earth forces.
- They are generally economical up to 10 feet in height for cast concrete structures.
- Usually are sufficiently massive to be unreinforced.
- Monolithic cast walls are generally formed on site.
Semi-gravity Retaining Walls
- A specialized form of gravity walls is a semi-gravity retaining wall. These have some tension reinforcing steel included so as to minimize the thickness of the wall without requiring extensive reinforcement. They are a blend of the gravity wall and the cantilever wall designs.
Cantilever Retaining Walls
- Cantilever retaining walls are constructed of reinforced concrete. They consist of a relatively thin stem and a base slab. The base is also divided into two parts, the heel and toe. The heel is the part of the base under the backfill. The toe is the other part of the base.
- Use much less concrete than monolithic gravity walls, but require more design and careful construction.
- Generally economical up to about 25 ft. in height.
- Can be precast in a factory or formed on site.


